
Lapenilla




The other windows are small: one on the ground level and the other on the first (second, if you count like in the U.S.A.) floor. The latter (6) is very narrow and may in fact have been nothing more than an opening for the power lines.
The wall at the back counts two windows, which are situated on the first floor and of about the same size like the window above the door. They are closed with bricks. There may have been more windows, but it is difficult to be sure.
The last opening can be found in the short wall at ground level (left in 1): a second entrance probably, topped with a simple wooden lintel, not with an arch like in the façade.
The walls of the mill certainly warrant a closer look.
There is a clear boundary line between the top and bottom part of the facade (1, white line in 2). This breach line runs horizontally along the long sides of the building (1) and upwards to the back wall on the short sides (2). Also the corner stones above the line are clearly more grayish and the other stones form a more regular pattern in lines. The wall below the line shows a much more irregular aspect with more brownish corner stones.

Later on, the cantilever press was replaced by a specimen which required less free height. It now became possible to add a second layer —living quarters maybe?— to the construction. The window above the door (1, 3) must then date from the same period of time and the ceiling of the ground floor must have been just above the arch of the entrance.
Sadly, we have no documents to support our interpretation and we are not entirely happy with our own speculation.
The walls inside show openings for beams supporting a ceiling. But the upper floor would have been a very unpleasant place with only three rather small windows allowing air and light to enter. Also, there is no way the vertical beams of a press (7) could fit below a ceiling at this height. Therefore the upper floor could have taken not more than about two thirds of the inner surface.
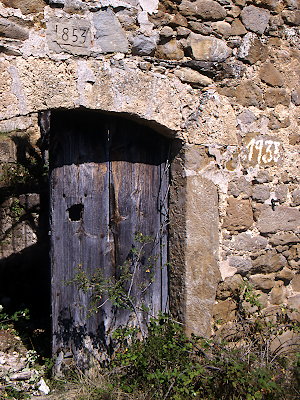
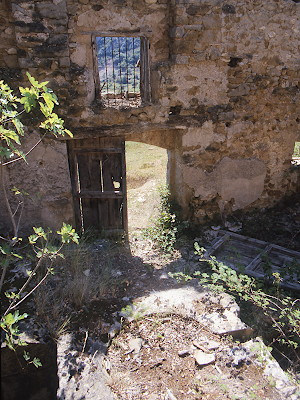
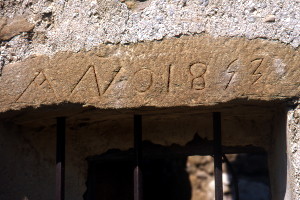
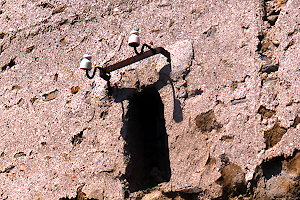
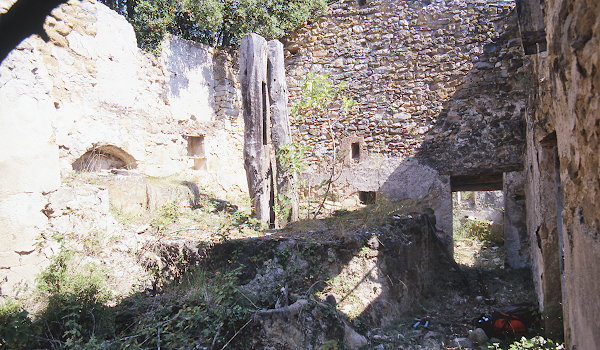
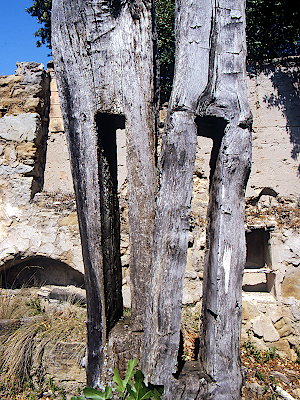
The space is dominated by a platform (7). A staircase with six steps made of stone, and situated against the south wall, leads to the platform. This is the best place for a staircase because it is the shortest way between the roller crusher and the place where the mash needed to be stacked for the extraction.
At the other end of the platform the press bed (regaifa, 4) can be found. It is a stone plate with a circular gutter that collected the oil and drained the fluid in a stone receptacle (pila) at the base of the platform. This pila is visible in (7), just below the beams.
The two beams (virgenes 7, 8, 10) planted in a pit in the platform form the pivot end of the cantilever press (for a good example see Panillo).
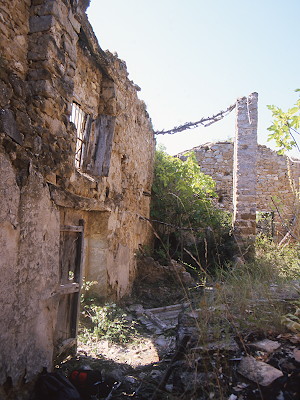
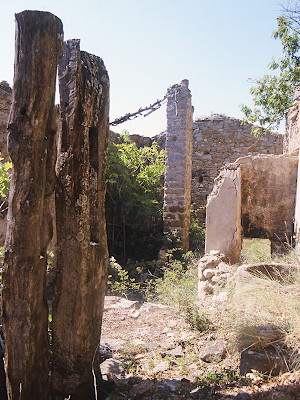
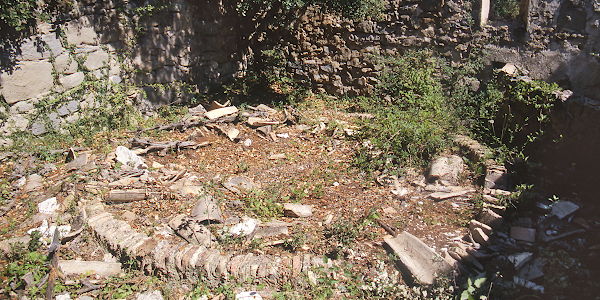
Two opposite corners of the room are transformed in small storage containers (algorines) used to keep the fresh olives waiting to be crushed.