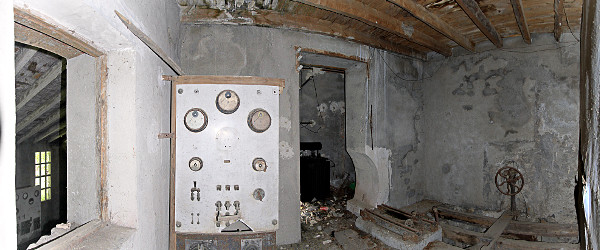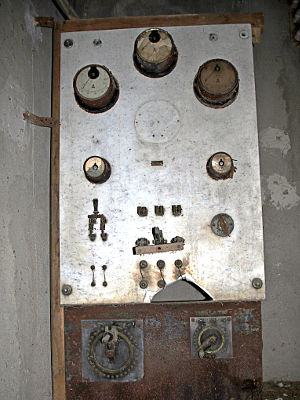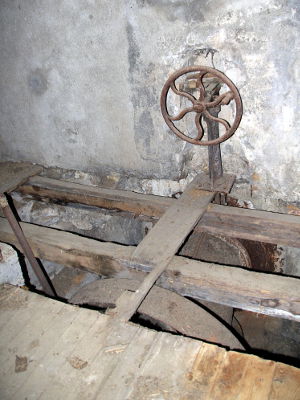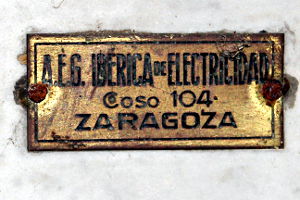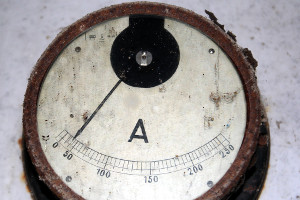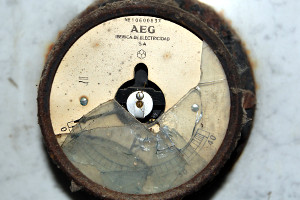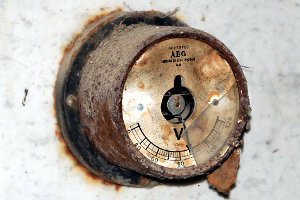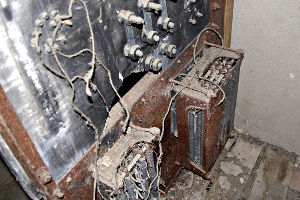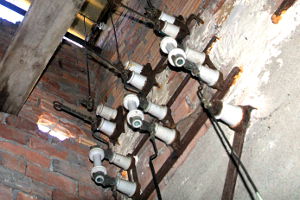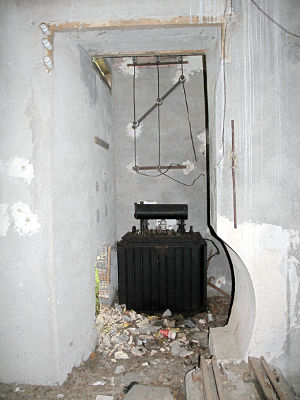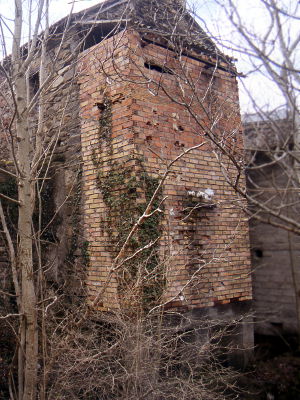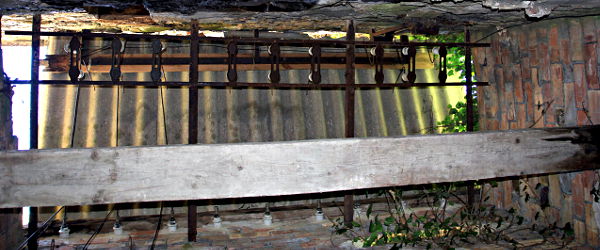The old powerstation is hidden in the depths of the
wheat mill. At the far end of the stone table a door leads to the generator room (1).
It is small space (about a quarter of the floorspace of the construction) with a wooden floor.
There is one window (1, left) giving a view into the turbine room of the new powerstation
which was later built against the mill.
Clockwise from that window, we have first a control
panel opposite to the entrance (1, 2). Then comes an opening to the space where
the wires connect to the grid (11, 12). Then comes the socle where the generator lived and at the
far right (1) the wheel which controls the water flow to the turbine below the floor (3).
In the center of the control panel a small tag can be
seen. It shows the supplier of the installation (4): A.E.G. Ibérica de Electricidad.
In 1899 the German company A.E.G. participated in the creation of the Compañia Madrileña
de Electricidad
. This company built the first powerplant in Spain in order to provide street lighting.
In 1901 a new company was established —Sociedad General Española de
Electricidad (AEG)—
and this one in 1920 eventually gave birth to the company of the tag (4).
The top of the panel (2) is taken by originally four large dials.
The remaining three are Ampere meters with a scale ranging from 0 to 250 (5). Two of the dials carry the
AEG brand, the 3rd one (shown in 5) is without. The fourth dial may have been a Power meter (KW).
In the middle, left and right of the AEG tag, two smaller dials are mounted: a Volt (7) and
an Ampère meter (6). They must have monitored the exciter circuit. They both carry the
full AEG Ibérica name.
The turbine is mounted below the wooden floor.
The flow was regulated by means of a wheel with gauge mounted against (partly in) the wall (3).
In the cement left above the wheel a faint inscription can be discerned. It reads
Año
and then something undecipherable.
A large belt wheel (3) is fitted to the turbine. Although some of the planks are
removed it is still clear that the belt passed through a slit that had been sawn into the floor.
The generator was mounted on rails on a low socle (1, 10).
The rails made it possible to slide the generator back and forth in order to adjust the
tension of the belt. Notice that the wall behind the socle (10) features a curved cut-away
to accommodate the generator.
The space with the transformator (10) does not belong to the original construction. A tower
made of bricks (11) was built leaning against the northern wall of the mill. All the wiring
needed to connect this station to the grid is mounted on the walls of this tower (9, 10, 12).
It is not clear to me if this tower was also
used for the new powerstation. It looks like there is only wiring coming from the
old station.
There is a gap between this tower and the new building (visible in 11 right side) and I can't find any wiring between the two. How then the new central was connected
with the grid remains unclear.




